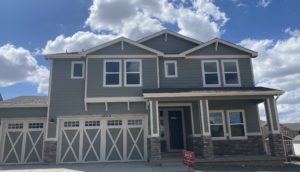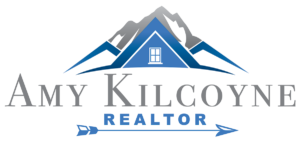Horizon View Homes introduced the Classic Series, with new floor plans to be built in Phase 2 of Raindance in Windsor. The Class Series includes a selection of two 1 story ranch plans with three 2 story home options. Horizon View changed the homes they offered in Phase 1 of Raindance to offer home buyers new home options for Phase 2, because let’s face it variety is the spice of life.

The popular Monterey floor plan, which was the model featured in Raindance was replaced with the Mandalay in Phase 2. The new Newport model, is a close rendition of the Huntington floor plan, which still offers home buyers a ranch with great recreation space in the finished basement. Horizon View Homes offer finished basements in their ranch floor plans offered in Windsor. Horizon View Homes in Raindance offer 3 car garages in all their available models as a standard feature, this feature varies by location.
Horizon View Homes for Sale in Raindance Phase 2
The Newport- The Newport is a ranch floor plan featuring 4 bedrooms, 3 bathroom, an open floor plan with the kitchen, dining, and family room. The Newport is offered with a finished basement that includes 2 bedrooms, 1 bathroom, and recreation area. The Newport is 2,973 sq ft. Prices change, at this time the Newport base price is the mid $500s.
The Mandalay- The Mandalay is a large ranch plan featuring 5 bedrooms, 3.5 bathrooms, and open floor plan with a large kitchen island open to the family and dining area. The main level in the Mandalay offers a master suite with a guest bedroom and flex space that can be used as an office, den, or formal dining room. The basement is fully furnished offering 3 bedrooms, 2 bathrooms, and a HUGE recreation area. The Mandalay is 3,756 sq ft. Prices change, at this time the Mandalay base price is in the mid $600s.
The Sonoma- The Sonoma is a 2 story floor plan featuring 3 bedrooms, 2.5 bathrooms, study, and a generously sized loft area. The Sonoma has an study off the foyer entrance with an open concept kitchen, dining, and family room. The Sonoma can have up to a 4 car garage. The basement is unfinished, however a finished basement can be added at the time of construction. The Sonoma is 2,413 sq ft. Price change, at this time the Sonoma base price is in the mid $500s.
The Ventura- The Ventura is a 2 story floor plan featuring 4 bedrooms, 3.5 bathrooms and study. The Ventura has a study off the foyer entrance with an open concept kitchen, dining, family room, and a morning kitchen and mudroom off the garage entrance. All the bedrooms are on the 2 story of the Ventura, which includes the master suite, bedroom 2 and 3 connected via a “Jack and Jill” bathroom, bedroom 4 features an ensuite bath. The basement is unfinished, however a finished basement can be added at the time of construction. The Ventura is 2,576 sq ft. Price change, at this time the Ventura base price is in the mid $500s.
The Nantucket- The Nantucket is a 2 story floor plan featuring 5 bedrooms and 4 bathrooms. The Nantucket has a wall of 2 story windows in the great room with an open concept with the kitchen and dining area. The Nantucket offers a main level guest bedroom, master on the 2nd story along with bedroom 3 & 4 connected with a “Jack and Jill” bedroom and the 5th bedroom. This floor plan also has a morning kitchen and mud area off the garage and a 2nd story laundry room. The basement is unfinished, however a finished basement can be added at the time of construction. The Nantucket is 2,812 sq ft. Price change, at this time the Nantucket base price is in the low $600s.
Horizon View Homes offer granite and quartz countertops as standard features along with LVP flooring. Options such as double ovens, fireplaces, and extended LVP flooring are available options. Horizon View Homes are available in Windsor, Severance, and Mead.
As with many home builders, not all models, standard features, and prices carry over to every location. The task of keeping track of which homes are offered in which neighborhood is one of reasons many home buyers hire a Realtor to help them with their new construction home purchase. Having a Realtor in your corner provides many benefits when you purchase a new construction home, because as a Realtor, I work for you, not the builder. Since I don’t work for the builder I can give my assessment on comparing a range of builders, lot options, and locations. Not only that, having a Realtor help you with a new construction purchase doesn’t cost you anything! The price of the home is the same whether you have representation or not.



